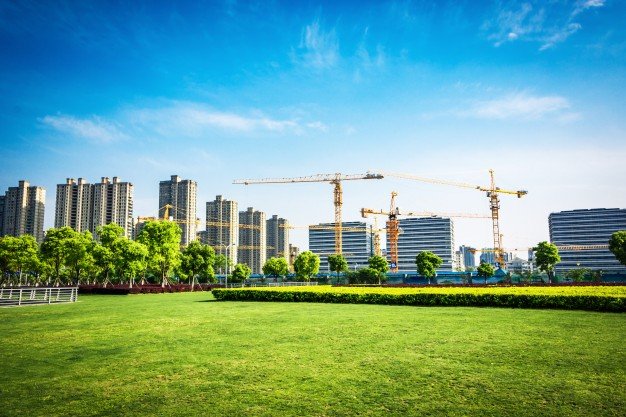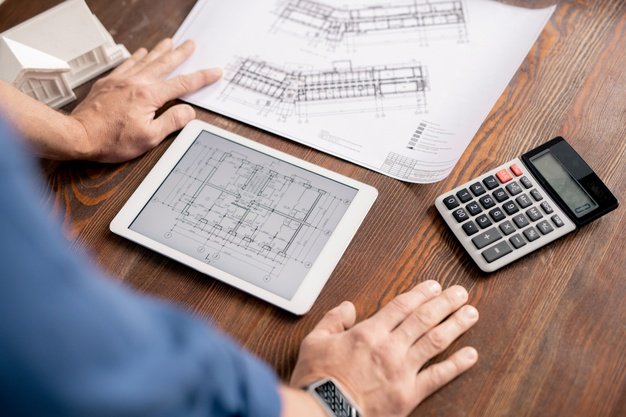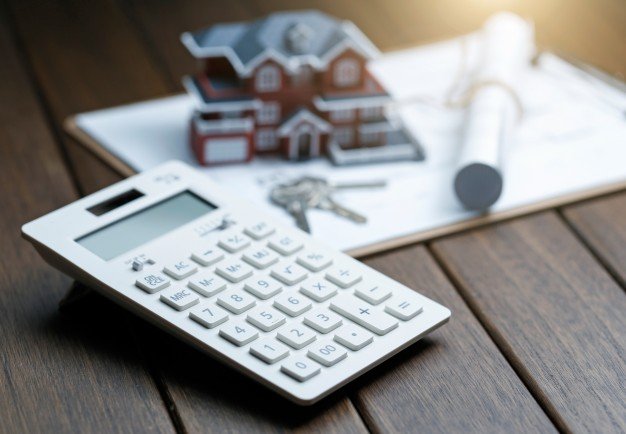
How to calculate the cost of building a 3 BHK in Bangalore
A step by step guide to Calculate the cost of building a 3 BHK in Bangalore
Real – Estate: Building a 3 BHK in Bangalore
Bangalore has witnessed an ever-growing development in the number of houses being constructed every day. With the city sprawling with beautiful houses, villas, and apartments, it makes it impossible for one to not dream about building their very own ideal house. Nevertheless, planning for a dream house can be quite challenging when you do not have an estimate of house construction costs and expenses.
Why it is important to choose the right construction partner?
Construction is a demanding process and there is a lot that goes into its planning, than just the design and layout. As a result, the cost of construction of a project depends on various specifications such as the location, area of the plot, elevation, type of flooring, construction partner with the right knowledge to build and, many more.
The major factors that affect the cost of building a 3 BHK are:
Location –
The cost to build a 3 BHK in Bangalore is directly related to the location or area where you want to build the house. If the site is in an urban area, posh street, or a prime location with the market, metro, schools, and malls nearby, then the costs to build will be comparatively higher than an area with lower accessibility to the malls, bus stand, metro, etc. It also depends on the area that is in the heart of the city like Koramangala, Indira Nagar, MG Road where the cost will be higher than in the outskirts.

Plot size –
Typically, house construction costs are calculated in square feet area. The larger the area of construction, the larger will the total cost, but the price per square feet is generally lesser when the size of the house in terms of area is larger. The average size for building a 3 BHK house in Bangalore is 1100 sq. ft. to 2200 sq. ft, so the cost will also depend on this area.
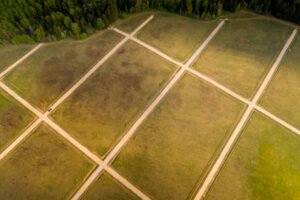
Excavation and Foundation –
In order to lay the foundation, the land must be excavated well by grubbing and digging. The earth-excavation cost is also affected by the time of the year like summer, rainy, or winter season. Different types of foundations can be laid like a concrete slab, crawl space, and basement which has different cost concerns.

Materials –
Construction cost hugely depends on the amount and type of materials to be used, their availability, and transportation to the construction site. Nearly 40% of the construction cost is used for the procurement of materials to be used. You can also check out the prices of different materials that are used for construction here.
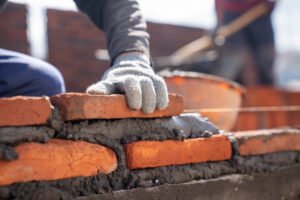
Labour –
Labour cost is another major part of the total construction cost and varies depending on the size, area, and professionalism required. An average of labor costs in Bangalore is depicted in the table below.
| Labor cost | Based on area | % of project cost |
| Architect | Rs 50-200/sq.ft | 8%-10% |
| Site Engineers | – | 8% |
| Plumber | – | 5% |
| Electrician | – | 5% |
| Painter | – | 6% |
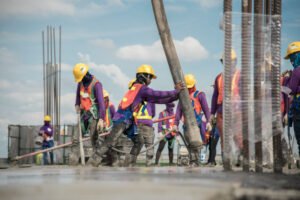
The current construction cost in Bangalore ranges from Rs. 1500/ sq.ft. to 2000/ sq.ft. on average, depending on various factors and requirements. The cost to build is also depends on the number of stories required and the built-up area where you wish to construct the house in the plot. The cost varies from different areas and different types of constructions. These factors can heavily affect the structural planning for the construction.
Solution
So it is not possible to give an accurate cost figure unless we know the requirements that would go into the building. It also depends on the availability of materials and labor as well as the seasonal timing of the year which has an effect on the construction process.
In order to give you an idea about the cost estimation for a 3 BHK house in Bangalore, we have prepared a table with approximate figures for costs that may be incurred to construct in a basic 1200 sq. ft. plot. In order to get a more detailed cost structure, you can contact us and we will assist you in every step of the construction process.
| ITEM | QUANTITY | PRICE |
Foundation: Earthwork and Excavation Layering and Curing Concrete Providing and constructing the SSM Providing and laying Concrete | 1848.00 cubic ft 185 cubic ft 378cubic ft 378 cubic ft | 224,800 22,200 22,000 52,900 127,700 |
Steel Structure: Providing and Fabricating Steel | 0.63 Metric Tonne | 54,600 |
Roofing: Providing and laying Base Providing and laying 1:1.5:3 concrete | 336.00 cubic ft 84.84 cubic ft | 120,000 40,300 79,700 |
Super Structure: Column, Beam, Slab, Lintel, Chijja, Staircase | 1.01 Metric Tonne | 175,000 175,000 |
| Wall Construction | 924.00 sq ft | 128,000 |
| Flooring | 924.00 sq ft | 110,000 |
| Wall Tiles | 435.20 sq ft | 30,000 |
Wood Work: Doors and windows | 350.00 ft | 450,000 450,000 |
Painting: Exterior painting Interior painting | 1092.00 sqft 2520.00 sq ft | 95,000 25,000 70,000 |
| Plastering | 3550.00 sq ft | 170,000 |
Electrical and Plumbing: Electrical Plumbing | 840.00 sq ft 840.00 sq ft | 252,000 126,000 126,000 |
| Total costs | 18,80,000 approx. |
The residential house construction cost Estimation is calculated on tentatively appropriated calculations based on basic project needs. However, the actual house construction cost or estimation for building a house will differ depending on the actual project and its requirements. Interior design requirements are a personal matter and keep changing according to the latest trends. This also can drastically effect the overall construction cost.
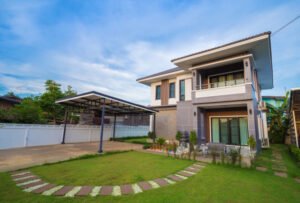
Conclusion
The best way to invest in a 3 BHK flat in Bangalore is to first have a clear plan in mind and assess the costs to be incurred in order to prepare a budget. The location must be selected after careful evaluation of all the requirements and accessibility features of the area.
Once the basics are decided upon, it is advisable to contact a structural engineer to get a detailed design and an in-depth report of the structural plan. They will help with getting the cost actuals and labor and materials contract management as well as other documentation steps that need to be taken before starting a construction project. From there, it’s only a journey upwards to see your dream house get a shape and finally come to life.

