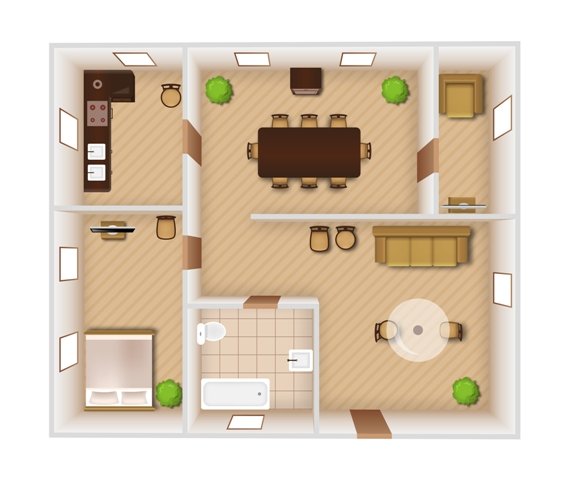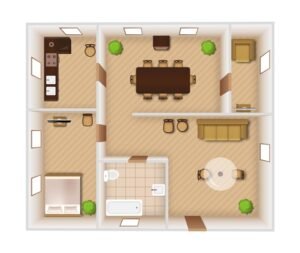
Floor Plan for a House and its Importance
Your Guide for the best Floor plan for your House
What is a Floor Plan?
Ever wondered how a house floor would look if we removed the roof and looked at it from above like a bird flying over? Well, this bird’s eye view is the most accurate definition of a floor plan. Every person has a dream home idea and goals for each part of their home’s aspects.
It is all these ideas put as a drawing so that the whole instruction process can commence with the right design and purpose. Here we will be talking about what is a floor plan for a house and its importance in making the house of your dreams.

Importance of a floor plan
It is a 2-dimensional depiction of a floor, drawn to scale. It helps to visualize the end result and works as the prime guide for the building contractors. A floor design can be drawn for a single floor or the entire building. Usually, separate floor plans are drawn for the ground floor and floors above it, as ground floors generally have different layouts than the rest of the floors. Let’s look at some of the most important uses of It:-
Concept Visualization:- A house-made according to one’s taste is everyone’s desire. But no matter how good your imagination power is, visualizing a building before construction is something no one is good at. A floor design presents you with the very picture of what your future could look like.
Construction Approvals:- The construction field is a very regulated sector and has to follow strict government regulation to avoid any future face-off with the law. A Floor plan works as the blueprint base that needs to be presented before the concerned authorities for construction approval.
The construction Guide:- The architects design the floor plans, and the contractors receive the plans. The floor design plays an important role here by working as the element of reference. It tells the builders about what should be where. The builders have to follow the floor plan religiously.
Customization Opportunity:- It gives ample opportunity to make possible changes and additions according to the owner’s likes and dislikes. This highly reduces the need for future changes regarding the interior and exterior of a house. Making changes in a building after construction is a costly affair and often doesn’t yield the desired results. It’s always better to plan beforehand than change later, isn’t it?

The most significant benefit of a it is that it provides the homeowner with a view of the relation between various aspects of the upcoming house and the flow between spaces. The owner gets the perspective of how people will move through the areas inside and decide how to utilize spaces.
Factors like windows, doors, furniture and open spaces can be easily conceptualized. These factors play a crucial role as they govern airflow, natural lighting, and space maximization inside the house.

Floor plans used to be very simplistic drawings in earlier times and concerned only about showing the floor’s basic layout. Thanks to the advent of technology and software, floor plans have become 3D and can deliver much more profound insights and are much easier to understand. Apart from showing the floor layout, a modern floor plan can also include furniture and other details. These details not only look more aesthetic but also help plan the interiors design and furniture in advance.
The contemporary floor plan has options of adding colors to the sketch and makes understanding it much easier for the common person. An experienced architect must always draw a floor plan. A well-designed plan turns out to be the perfect manifestation of your dream home. On the other hand, a poorly designed floor plan can ruin your dream home experience entirely, and you might have to live with that mistake for the rest of your life.

What is a good Floor Plan?
As we now understand the importance of floor plan in the construction of any kinds of buildings, let’s have a look at some of the key features that make a floor plan good:-
Suiting your way of life:- Your future house must suit every aspect of your personality. For example, if you are a binge-watcher, the living area should be given extra attention during construction. It should have provisions for that. If you want your house to be compatible with Vastu recommendations, convey and discuss the same with your engineer.
Space utilization:- Space is always a concern for almost everyone. A properly designed that it can work magic by suggesting elements like built-in-wall cabinets, under-stair closets, and hidden bookshelves, and more.
Flow inside the house:- The way people move inside a home is a crucial factor and ultimately depends on the plan. The design should make sure the traffic is always smooth and should never become irritating.
Practical approach:- Wouldn’t it always be great that the dining room is close to the kitchen? Or that you can converse with the guests sitting in the drawing-room while you are cooking? Sounds good, right? Such small practical things uplift the whole experience and must reflect in a floor plan.
Utilizing nature:- We live in concrete jungles, and natural light and fresh air are essential. Natural resources are necessary for our well-being and also help to minimize the cost of electricity. Make sure about the number, size, and locations of windows and doors in the plan.

Conclusion
It is the first step one takes towards building a masterpiece. It’s also the part where one can make the right or the worst steps. The floor plan may even come handy in future in case you decide to make changes in your house or during something like an extensive anti-termite treatment drive. It works as a guide for the professionals to get a better view into the structure of the building.
Hence, always discuss your concerns and choices with a good architect and consider putting all your hopes and limitations. Remember, your input is a must because you will be living inside that home. The architect is there just to put your expectations and imaginations in a visual form. At Samruddhi, we guarantee our customers the proper guidance and professional expertise for their house-building needs. Feel free to call us or sign up, and we will take care of the rest.
Happy Constructing…!
Archives
Categories
- No categories


